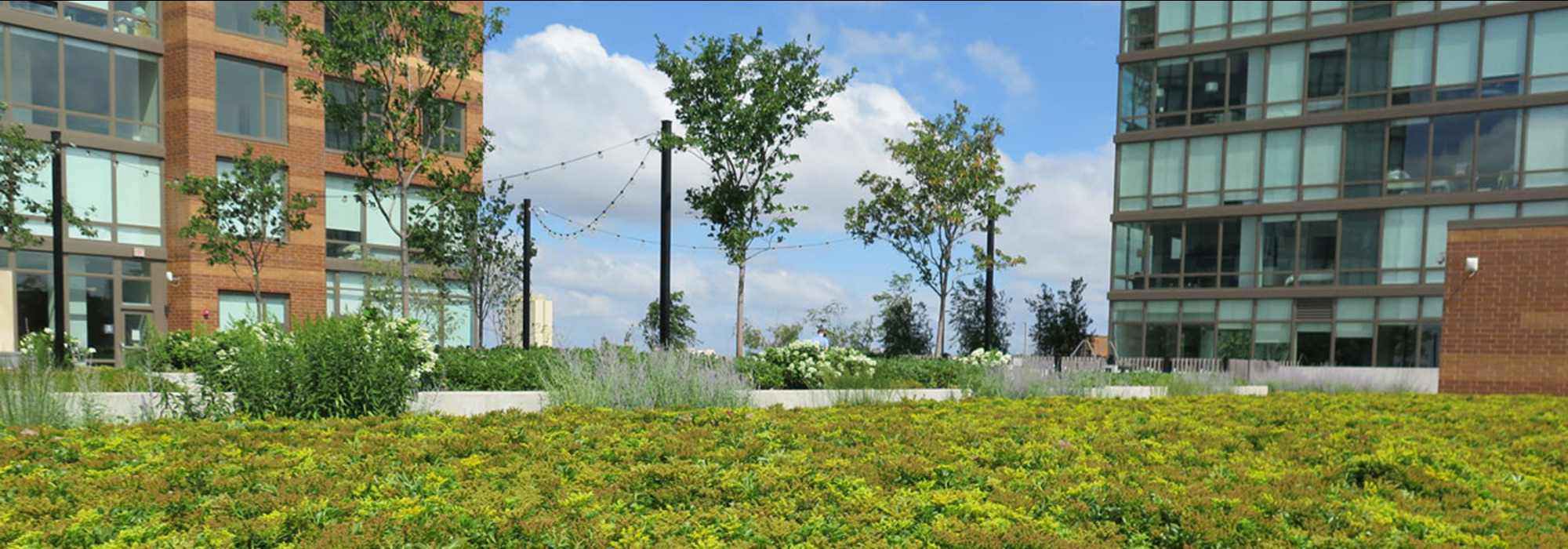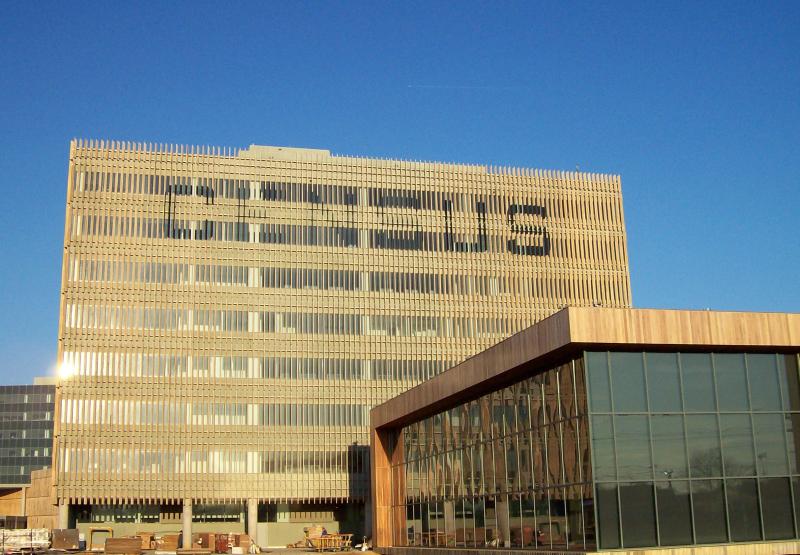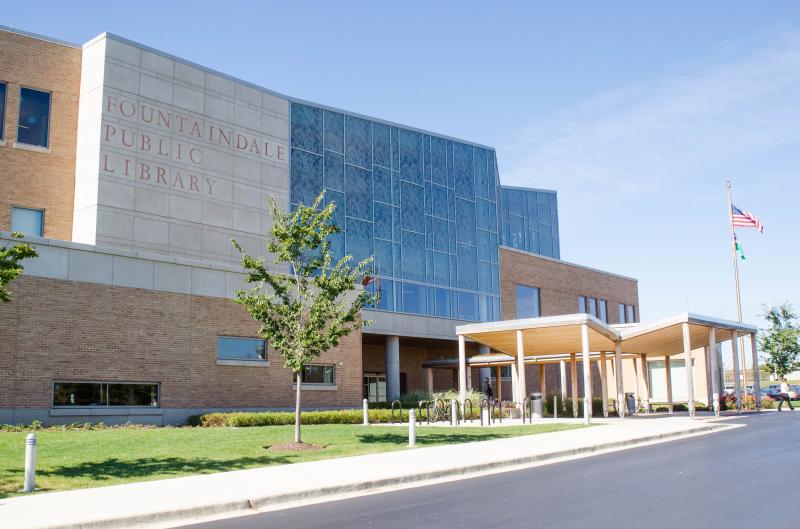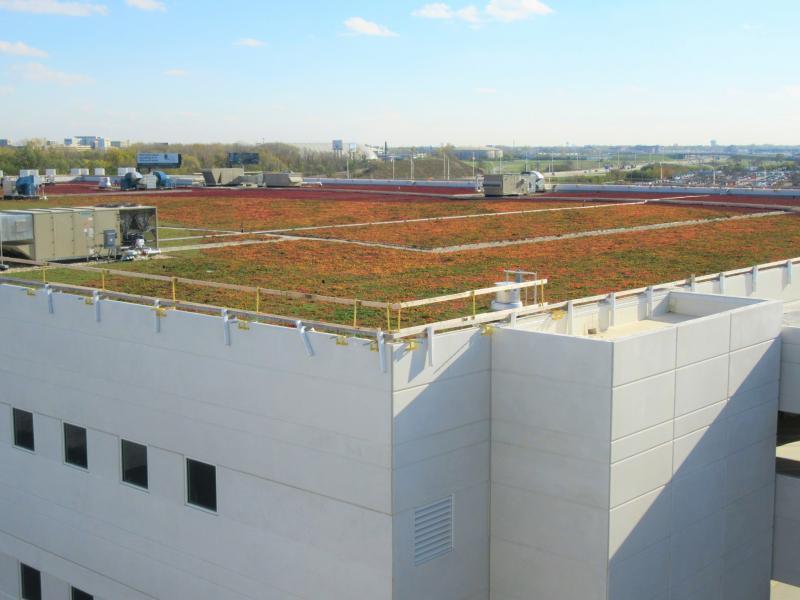Project Details
United States Census Bureau Headquarters
Location: Suitland, MD
Completion Date: 2006
Size: 222,000 sqft.
Market Sector: Civic / Government
New Construction: Yes
Project Team
Owner: General Services Administration
Architect: Skidmore, Owings & Merrill LLP
Contractor: Skanska USA Building, Inc.
Product Info
Garden Roof Type: Extensive
Additional Details
The new U.S. Census Bureau Headquarters, located approximately six miles from Washington, D.C., at Suitland Federal Center, is a state-of-the-art facility that will provide a world-class workplace for 6,000 of “America’s Fact Finders”. The census complex is one of the most impressive buildings in the General Services Administration’s (GSA’s) portfolio, and it is not short on green space, either. The complex consists of two interconnected buildings that curve over and around a garden courtyard; plus the facility features a formal entry garden. And higher up – four and five stories up – sit two green roofs that together encompass more than 80,000 square feet of green space.
The GSA desired for the complex to have an environmentally advanced design, and to be designed and built in anticipation of receiving a Leadership in Energy in Environmental Design (LEED) silver rating. The two extensive green roofs, each with a planting depth of approximately 4-inches, reduce the amount of storm water management needed on-site, and contribute to a significant amount of energy efficiency. Hydrotech’s Garden Roof® Assembly was specified for this highly important project, due to its proven performance.
The GSA desired for the complex to have an environmentally advanced design, and to be designed and built in anticipation of receiving a Leadership in Energy in Environmental Design (LEED) silver rating. The two extensive green roofs, each with a planting depth of approximately 4-inches, reduce the amount of storm water management needed on-site, and contribute to a significant amount of energy efficiency. Hydrotech’s Garden Roof® Assembly was specified for this highly important project, due to its proven performance.
The Garden Roof Assembly consists of MM6125®EV-FR fabric-reinforced, hot fluid-applied, rubberized asphalt waterproof membrane, moisture retention/drainage elements along with Hydrotech’s LiteTop® Growing Media. The
assembly allowed the project designers to successfully transform the roofs into self-sustaining landscaped ecosystems requiring minimal maintenance. MM6125EV was also specified to create a seamless waterproof membrane onto the 127,000 square-foot roof of the adjoining parking garage.











.jpg)




















