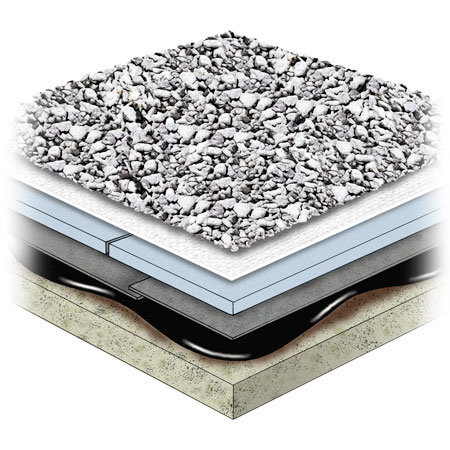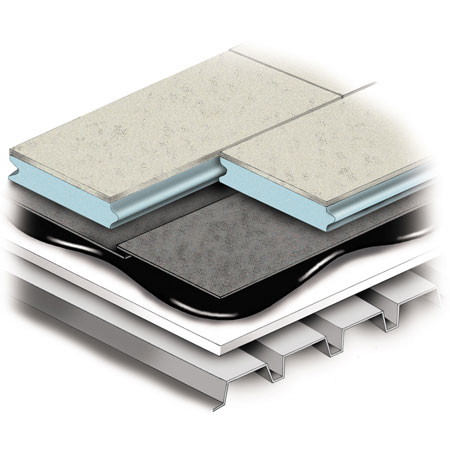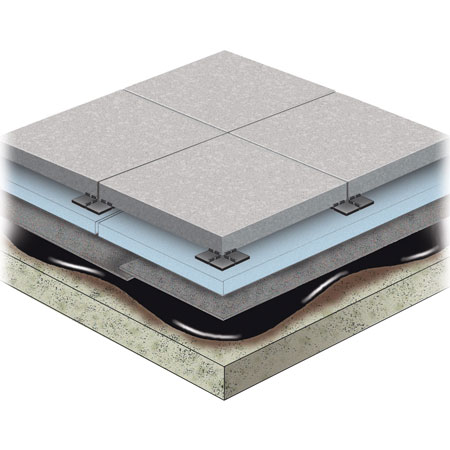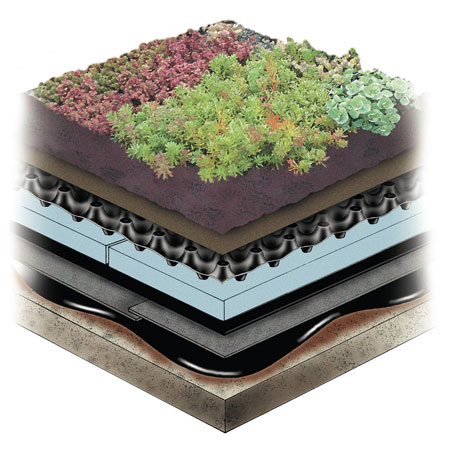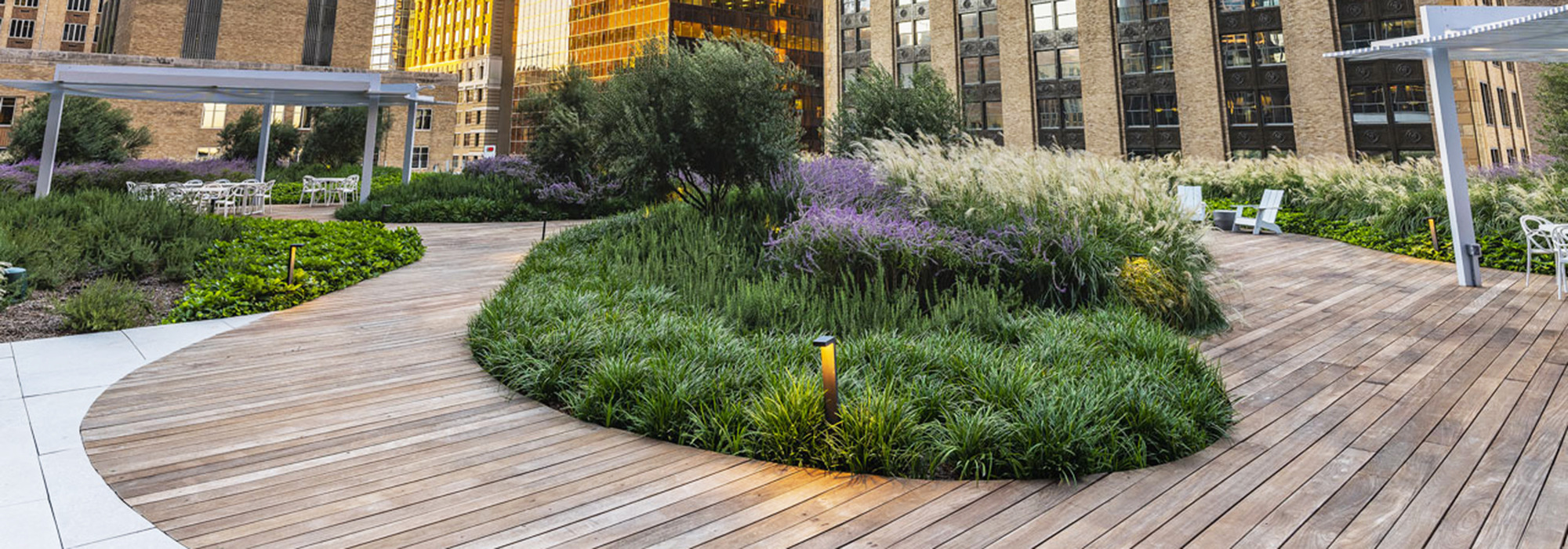
Design Considerations
Protected Membrane Roof (PMR) Assembly Considerations
The choice of a PMR Assembly depends on several factors that ultimately will determine its final form. Form follows function and a roof is no different. Some basic questions that need to be addressed are…
• What is the roofs intended use?
• What is the owners desire?
• Aesthetic considerations?
• Limitations?
The choice of a PMR Assembly depends greatly on its intended use. What doesn’t change is the membrane and insulation below. Hydrotech provides a number of PMR Assemblies to meet just about any design need:
Structural Requirements
All roofs must be designed to accommodate the dead and live loads that will be placed on it.
• Dead load = weight of the roof assembly and other permanent elements
• Live load = temporary loads such as people and furniture
(Rain and snow loads are considered live loads)
The weight of a PMR Assembly depends to a great extent on the wind design requirements of the roof. For a typical stone ballasted roof, refer to DuPont’s – Tech Solutions 508.3 Ballast Design Guide for PMR Systems (U.S.).
Stone Ballast
A basic PMR Assembly utilizes crushed or river washed stone as ballasting over the DuPont™ Brand Styrofoam™ Insulation. Stone provides weight to keep the insulation materials in place over the membrane. The amount of stone (or weight) needed is determined by the design wind uplift pressures on the roof. Typically, 10-13 pounds per square of stone ballast is needed in the field of the roof. Along the roof perimeter and in the corners where the uplift pressures are typically the greatest, 15-20 pounds per square foot of stone would typically be required. Enough stone must be used to completely cover the insulation and Stone Filter Fabric below. Stone used for ballast is graded in accordance with ASTM D448 and is typically referred to as #5,#4 or #2 stone.
Hydroguard®
Hydroguard is a unique product, combining DuPont™ Brand Styrofoam™ Insulation with an integral concrete topping. The concrete ballast is a latex modified concrete that is physically and chemically bonded to the insulation. Hydroguard is available in panels 24" x 48" with either 2" or 3" insulation. Hydroguard Standard is available with a 3/8" thick concrete topping, which provides 4.5 pounds of ballast weight, per square foot. This is perfect over metal deck or other structures where weight may be an issue. Hydroguard Heavy is also available with a 15/16" thick concrete topping, providing 11 pounds of ballast weight per square foot and is ideal for roofs where more ballast weight is needed. Additional perimeter securement or ballasting is typically necessary with Hydroguard
Plaza Deck Assembly
Concrete pavers are another commonly used material for ballasting a PMR Assembly. The typical concrete paver is a 24"x 24" x 2" unit, weighing a minimum of 22 pounds per square foot. If installed over the entire roof surface (or a minimum of 10% of the roof area), they must be set on support tabs to elevate them off the DuPont™ Brand Styrofoam™ Insulation. Concrete pavers are also used in conjunction with stone ballast to provide additional ballast securement at perimeters and in corners where the uplift pressures are typically greatest. At times it may even be necessary to secure one paver to another with metal strapping, running parallel to the building perimeter. Provided the pavers are less than 10% of the roof area they can be set directly on the Styrofoam™ Insulation.
Garden Roof Assembly®
Hydrotech introduced the Garden Roof Assembly more than 25 years ago. Since that time Hydrotech has been involved in thousands of green roofs of various types across the country. The typical Garden Roof Assembly weight can vary depending on the thickness and composition of the growing media and choice of vegetation and can be 17 LBS/SF and higher. An extensive Garden Roof provides many benefits; it’s beautiful yet extremely functional. Extensive green roofs are increasingly used as a stormwater management tool. Properly designed they can detain and retain a great amount of the rainwater that might otherwise over burden existing storm sewer systems in of our older municipalities.



